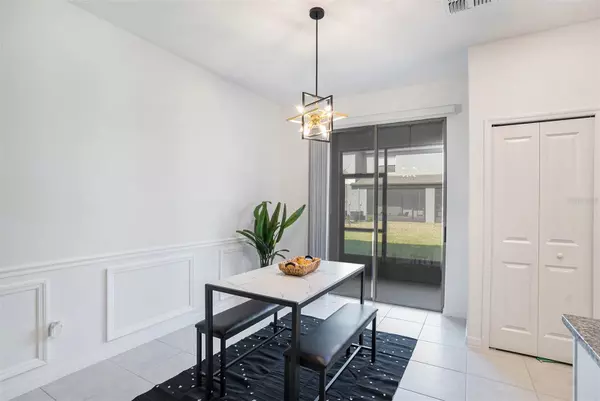
14406 EDITORS NOTE ST Ruskin, FL 33573
3 Beds
3 Baths
1,666 SqFt
UPDATED:
11/03/2024 08:44 PM
Key Details
Property Type Townhouse
Sub Type Townhouse
Listing Status Active
Purchase Type For Rent
Square Footage 1,666 sqft
Subdivision Belmont Twnhms Prcl F
MLS Listing ID T3548754
Bedrooms 3
Full Baths 2
Half Baths 1
HOA Y/N No
Originating Board Stellar MLS
Year Built 2023
Lot Size 2,178 Sqft
Acres 0.05
Property Description
Location
State FL
County Hillsborough
Community Belmont Twnhms Prcl F
Rooms
Other Rooms Loft
Interior
Interior Features Ceiling Fans(s), Chair Rail, Living Room/Dining Room Combo, Open Floorplan, PrimaryBedroom Upstairs, Thermostat, Walk-In Closet(s), Window Treatments
Heating Central, Electric
Cooling Central Air
Flooring Carpet, Ceramic Tile
Furnishings Furnished
Appliance Built-In Oven, Cooktop, Dishwasher, Disposal, Dryer, Electric Water Heater, Exhaust Fan, Freezer, Ice Maker, Microwave, Refrigerator, Washer
Laundry Laundry Room, Upper Level
Exterior
Exterior Feature Hurricane Shutters, Irrigation System, Lighting, Sidewalk, Sliding Doors, Tennis Court(s)
Garage Covered, Driveway, Garage Door Opener
Garage Spaces 1.0
Pool Lap
Community Features Clubhouse, Playground, Pool, Sidewalks, Tennis Courts
Utilities Available Cable Available, Electricity Available, Public, Sewer Connected, Street Lights
Amenities Available Basketball Court, Clubhouse, Gated, Park, Playground, Pool, Trail(s)
Waterfront false
Porch Covered, Enclosed, Front Porch, Rear Porch, Screened
Parking Type Covered, Driveway, Garage Door Opener
Attached Garage true
Garage true
Private Pool No
Building
Lot Description Landscaped
Entry Level Two
Sewer Public Sewer
Water Public
New Construction true
Others
Pets Allowed No
Senior Community No
Membership Fee Required None







