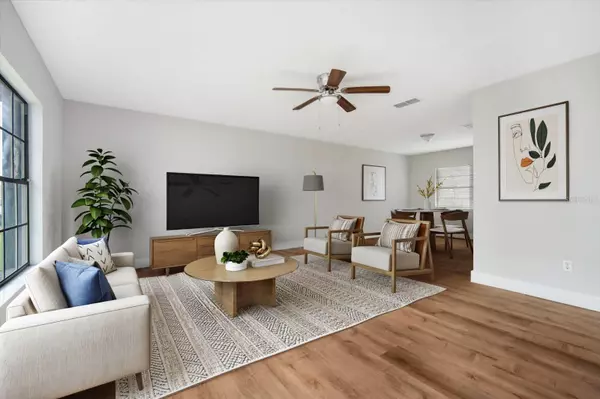
419 VAN REED MANOR DR Brandon, FL 33511
4 Beds
3 Baths
2,436 SqFt
UPDATED:
10/25/2024 02:34 AM
Key Details
Property Type Single Family Home
Sub Type Single Family Residence
Listing Status Pending
Purchase Type For Sale
Square Footage 2,436 sqft
Price per Sqft $174
Subdivision Bloomingdale Sec H Unit
MLS Listing ID T3547212
Bedrooms 4
Full Baths 2
Half Baths 1
Construction Status Appraisal,Financing,Inspections
HOA Y/N No
Originating Board Stellar MLS
Year Built 1983
Annual Tax Amount $3,180
Lot Size 8,276 Sqft
Acres 0.19
Lot Dimensions 74x110
Property Description
Enjoy the warmth of the fireplace in the cozy family room, which also offers convenient access to the spacious backyard. A handy half bath is located downstairs for your guests' convenience. Upstairs, you'll find all the bedrooms, including a generously sized primary suite with a walk-in closet and a private bathroom complete with a jetted tub for ultimate relaxation. The secondary bedrooms are also generously sized, ensuring comfort for everyone.
This carpet-free home with NEW Vinyl floors and newer Roof (2020). Large Yard is double fenced, offering ample space for outdoor enjoyment, pets to roam and even the possibility of adding a pool in the future. Located in a prime spot with quick access to shopping, dining and top rated schools in the Brandon area. This home also benefits from a community park equipped with tennis courts, a playground, and a playfield. Come see this beautiful home and imagine your new life in Bloomingdale!
Location
State FL
County Hillsborough
Community Bloomingdale Sec H Unit
Zoning PD
Rooms
Other Rooms Family Room, Inside Utility
Interior
Interior Features Ceiling Fans(s), Eat-in Kitchen, PrimaryBedroom Upstairs, Thermostat, Walk-In Closet(s)
Heating Central
Cooling Central Air
Flooring Vinyl
Fireplaces Type Family Room, Wood Burning
Furnishings Unfurnished
Fireplace true
Appliance Dishwasher, Microwave, Range, Refrigerator
Laundry Inside, Laundry Room
Exterior
Exterior Feature Sidewalk, Sliding Doors
Garage Spaces 2.0
Fence Fenced
Utilities Available Public
Waterfront false
Roof Type Shingle
Attached Garage true
Garage true
Private Pool No
Building
Story 2
Entry Level Two
Foundation Slab
Lot Size Range 0 to less than 1/4
Sewer Public Sewer
Water Public
Structure Type Block,Stucco,Wood Frame
New Construction false
Construction Status Appraisal,Financing,Inspections
Schools
Elementary Schools Cimino-Hb
Middle Schools Burns-Hb
High Schools Bloomingdale-Hb
Others
Pets Allowed Yes
Senior Community No
Ownership Fee Simple
Acceptable Financing Cash, Conventional, FHA, VA Loan
Listing Terms Cash, Conventional, FHA, VA Loan
Special Listing Condition None







