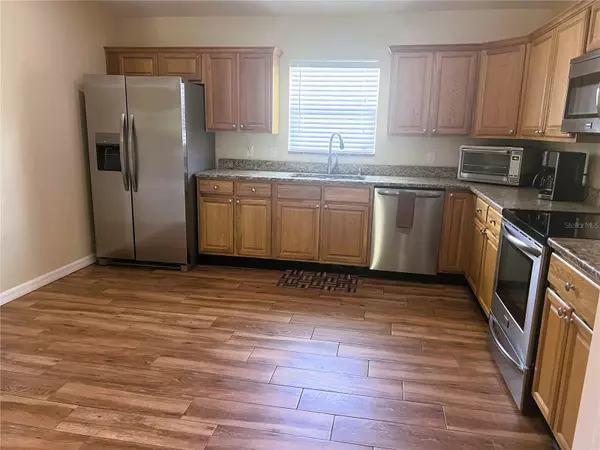
26513 GLASPELL RD Punta Gorda, FL 33955
2 Beds
2 Baths
1,083 SqFt
UPDATED:
10/30/2024 03:31 AM
Key Details
Property Type Single Family Home
Sub Type Single Family Residence
Listing Status Active
Purchase Type For Sale
Square Footage 1,083 sqft
Price per Sqft $299
Subdivision S P G Heights 7Th Add
MLS Listing ID C7495870
Bedrooms 2
Full Baths 2
HOA Y/N No
Originating Board Stellar MLS
Year Built 2017
Annual Tax Amount $2,465
Lot Size 0.370 Acres
Acres 0.37
Lot Dimensions 40x100
Property Description
Welcome to this stunning 2 bedroom, 2 bath impeccably built custom home built by Southern Style Homes in 2017 on a DOUBLE CORNER LOT, with room for a pool and is located in the desirable location of Punta Gorda, Florida and just minutes from the New Sunseekers resort, downtown Punta Gorda and just a short drive to local shopping, schools, beaches, restaurants and outdoor activities. This home offers a convenient and enjoyable lifestyle with a great home and neighborhood.
This stunning home features many upgrades such as; a hurricane rated wind mitigated HIP roof, hurricane rated impact resistant windows, hurricane rated garage door, a boat storage carport with in ground hurricane anchors, a storage shed with electric, a screened in lanai with a paver sealed flooring, freshly painted exterior and interior, matte granite countertops in the kitchen and bathrooms, beautiful tile flooring through-out except for the bedrooms, brushed nickel finishes through-out.
This home offers a comfortable and stylish living space with CATHEDRAL CEILINGS. The kitchen boasts self-closing cabinets and drawers, matte granite countertops, a new top of the line FRIGIDAIRE refrigerator with an ice maker, which comes with a 3 year warranty, the stove and dishwasher are also Frigidaire and have been used once each, the garbage disposal is also new. The bathrooms have sealed ceramic tile shower walls, tile flooring and matte GRANITE countertops. The finished 2 car garage includes washer and dryer hookups, as well as an additional hookup for a refrigerator freezer with an ice maker, a 50 gallon water heater, finished painted drywall, speckled epoxy flooring, and a screen door on the side for cooling and air flow. The home also offers the option of an already installed ADT alarm system, LED lights throughout, upgraded carpet in the bedrooms which was cleaned and sealed by Stanley Steamer 07/24, motion-activated exterior lighting (except for the two lights in the front of the garage), a water softener system, FPL Whole Home Surge Protection for A/C and other appliances, and a separate irrigation system for the plants and boat storage carport. No HOA fees, the home is not in a FLOOD ZONE, eliminating the need for flood insurance.
This home having a wind mitigated hip roof also will get you a discount on homeowners insurance. With this home's impeccable features, convenient location, and exceptional value, this home is a true treasure. Schedule a viewing today and make this dream home yours!
Location
State FL
County Charlotte
Community S P G Heights 7Th Add
Zoning RSF5
Interior
Interior Features Cathedral Ceiling(s), Ceiling Fans(s), Eat-in Kitchen, High Ceilings, Primary Bedroom Main Floor, Solid Wood Cabinets, Split Bedroom, Walk-In Closet(s), Window Treatments
Heating Central
Cooling Central Air
Flooring Carpet, Ceramic Tile
Furnishings Unfurnished
Fireplace false
Appliance Dishwasher, Disposal, Electric Water Heater, Microwave, Range, Refrigerator, Water Softener
Laundry Electric Dryer Hookup, In Garage, Washer Hookup
Exterior
Exterior Feature Irrigation System, Lighting, Outdoor Shower, Private Mailbox, Rain Gutters, Storage
Garage Spaces 2.0
Utilities Available BB/HS Internet Available, Cable Connected, Underground Utilities
Waterfront false
Roof Type Shingle
Attached Garage true
Garage true
Private Pool No
Building
Story 1
Entry Level One
Foundation Slab
Lot Size Range 1/4 to less than 1/2
Sewer Septic Tank
Water Well
Structure Type Stucco
New Construction false
Schools
Elementary Schools East Elementary
Middle Schools Punta Gorda Middle
High Schools Charlotte High
Others
Pets Allowed Yes
Senior Community No
Ownership Fee Simple
Acceptable Financing Cash, Conventional, FHA, VA Loan
Membership Fee Required None
Listing Terms Cash, Conventional, FHA, VA Loan
Special Listing Condition None







