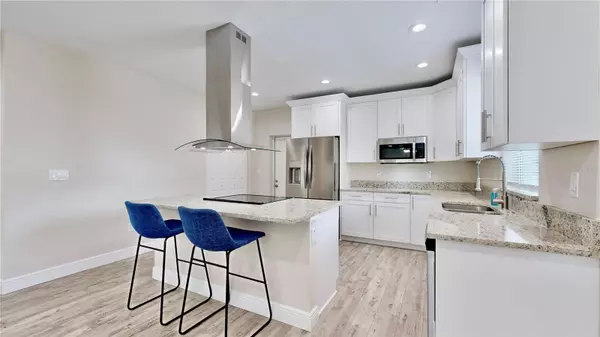
4009 E KNOLLWOOD ST Tampa, FL 33610
3 Beds
4 Baths
2,078 SqFt
UPDATED:
10/23/2024 07:26 PM
Key Details
Property Type Single Family Home
Sub Type Single Family Residence
Listing Status Active
Purchase Type For Sale
Square Footage 2,078 sqft
Price per Sqft $228
Subdivision Unplatted
MLS Listing ID T3544957
Bedrooms 3
Full Baths 3
Half Baths 1
HOA Y/N No
Originating Board Stellar MLS
Year Built 2024
Annual Tax Amount $431
Lot Size 6,098 Sqft
Acres 0.14
Lot Dimensions 60x100
Property Description
Location
State FL
County Hillsborough
Community Unplatted
Zoning RS-50
Rooms
Other Rooms Bonus Room, Den/Library/Office, Inside Utility
Interior
Interior Features Ceiling Fans(s), Kitchen/Family Room Combo, Open Floorplan, Primary Bedroom Main Floor, Stone Counters, Thermostat, Walk-In Closet(s)
Heating Electric
Cooling Central Air
Flooring Luxury Vinyl
Furnishings Negotiable
Fireplace false
Appliance Cooktop, Dishwasher, Disposal, Exhaust Fan, Microwave, Range, Range Hood, Refrigerator, Tankless Water Heater
Laundry Electric Dryer Hookup, Inside, Laundry Room, Washer Hookup
Exterior
Exterior Feature Lighting, Rain Gutters, Sidewalk, Sliding Doors
Garage Spaces 2.0
Fence Wood
Utilities Available BB/HS Internet Available, Cable Available, Electricity Available, Phone Available, Public, Water Available
Waterfront false
Roof Type Shingle
Porch Covered, Front Porch, Side Porch
Attached Garage false
Garage true
Private Pool No
Building
Lot Description Corner Lot
Entry Level Two
Foundation Brick/Mortar
Lot Size Range 0 to less than 1/4
Sewer Septic Tank
Water Public
Architectural Style Bungalow
Structure Type Block,Concrete
New Construction true
Schools
Elementary Schools Robles-Hb
Middle Schools Pepin Academy
High Schools Chamberlain-Hb
Others
Senior Community No
Ownership Fee Simple
Acceptable Financing Cash, Conventional, FHA, Other, VA Loan
Listing Terms Cash, Conventional, FHA, Other, VA Loan
Special Listing Condition None







