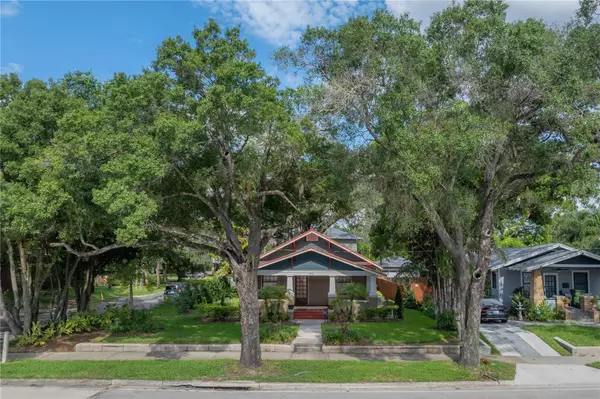
5502 N CHEROKEE AVE Tampa, FL 33604
1,215 SqFt
UPDATED:
09/18/2024 11:36 PM
Key Details
Property Type Commercial
Sub Type Business
Listing Status Pending
Purchase Type For Sale
Square Footage 1,215 sqft
Price per Sqft $411
Subdivision East Suwanee Heights
MLS Listing ID T3541132
Construction Status Appraisal,Financing,Inspections
HOA Y/N No
Originating Board Stellar MLS
Year Built 1922
Annual Tax Amount $5,542
Lot Size 10,890 Sqft
Acres 0.25
Lot Dimensions 81x132
Property Description
Location
State FL
County Hillsborough
Community East Suwanee Heights
Zoning PD
Interior
Heating Central, Electric
Cooling Central Air
Flooring Other, Tile
Appliance Microwave, Refrigerator
Exterior
Garage Parking Spaces - 6 to 12, Ground Level
Utilities Available BB/HS Internet Capable, Electricity Available, Natural Gas Available, Public, Water Connected
Waterfront false
Roof Type Metal
Parking Type Parking Spaces - 6 to 12, Ground Level
Building
Lot Description Landscaped, Neighbourhood, Sidewalk, Paved
Foundation Crawlspace, Stem Wall
Lot Size Range 1/4 to less than 1/2
Sewer Public Sewer
Water Public
Structure Type Wood Frame
New Construction false
Construction Status Appraisal,Financing,Inspections
Others
Ownership Corporation
Acceptable Financing Cash, Conventional, VA Loan
Listing Terms Cash, Conventional, VA Loan
Special Listing Condition None







