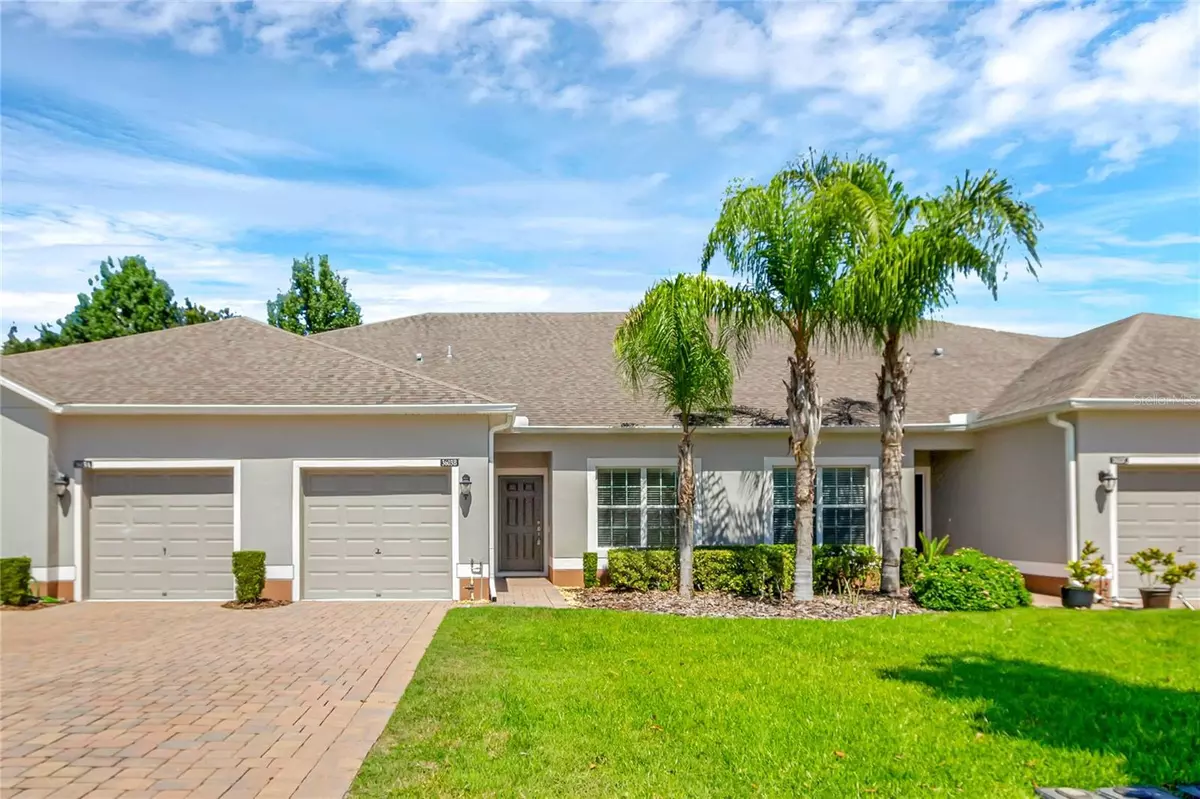
3603 SOLANA CIR #B Clermont, FL 34711
2 Beds
2 Baths
1,374 SqFt
UPDATED:
10/02/2024 09:25 PM
Key Details
Property Type Single Family Home
Sub Type Villa
Listing Status Active
Purchase Type For Sale
Square Footage 1,374 sqft
Price per Sqft $225
Subdivision Clermont Heritage Hills Ph 02
MLS Listing ID G5084218
Bedrooms 2
Full Baths 2
HOA Fees $422/mo
HOA Y/N Yes
Originating Board Stellar MLS
Year Built 2016
Annual Tax Amount $1,606
Lot Size 4,791 Sqft
Acres 0.11
Property Description
The interior is designed to impress with high ceilings that create an airy feel, and an open floor plan that ensures effortless flow from space to space. The kitchen boasts granite countertops and stainless steel appliances, ideal for those who love to cook and entertain. Each bedroom is equipped with ceiling fans, promoting energy efficiency and comfort.
Relaxation is just a step away into the screened-in back porch, a perfect spot for morning coffees or peaceful evening retreats.
Living in Heritage Hills feels like being on a permanent vacation with its resort-style amenities. Enjoy access to a pool, spa, tennis, basketball and pickleball courts, bocce ball, shuffleboard, horseshoes, and a putting green. Indoor activities include a billiards room, golf simulator, fitness center, library, crafts room, and a yoga room. The community also boasts a ballroom, biking and walking trails, a tranquil pond overlook, a party gazebo, and an on-site concierge to assist with your needs.
Located conveniently near shopping, dining options, downtown Clermont, and major roadways to attractions, this home is not only about comfort but also about convenience.
This property is an incredible opportunity to own a slice of paradise in one of Clermont's most sought-after communities. Come see why this should be your next home!
Location
State FL
County Lake
Community Clermont Heritage Hills Ph 02
Zoning PUD
Interior
Interior Features Ceiling Fans(s), High Ceilings, Open Floorplan, Primary Bedroom Main Floor, PrimaryBedroom Upstairs, Solid Surface Counters, Solid Wood Cabinets, Walk-In Closet(s)
Heating Central, Electric
Cooling Central Air
Flooring Carpet, Ceramic Tile
Fireplace false
Appliance Dishwasher, Disposal, Microwave, Range, Refrigerator
Laundry Inside
Exterior
Exterior Feature Lighting, Sidewalk, Sliding Doors
Garage Driveway
Garage Spaces 1.0
Utilities Available BB/HS Internet Available, Cable Available, Electricity Available, Electricity Connected, Public, Sewer Available, Sewer Connected, Street Lights, Underground Utilities, Water Available, Water Connected
Waterfront false
Roof Type Shingle
Porch Covered, Porch, Rear Porch, Screened
Parking Type Driveway
Attached Garage true
Garage true
Private Pool No
Building
Lot Description In County, Near Public Transit, Sidewalk, Paved
Entry Level One
Foundation Slab
Lot Size Range 0 to less than 1/4
Sewer Public Sewer
Water Public
Architectural Style Traditional
Structure Type Block,Stucco
New Construction false
Schools
Elementary Schools Lost Lake Elem
Middle Schools Windy Hill Middle
High Schools East Ridge High
Others
Pets Allowed Yes
Senior Community No
Ownership Fee Simple
Monthly Total Fees $422
Acceptable Financing Cash, Conventional, FHA, VA Loan
Membership Fee Required Required
Listing Terms Cash, Conventional, FHA, VA Loan
Special Listing Condition None







