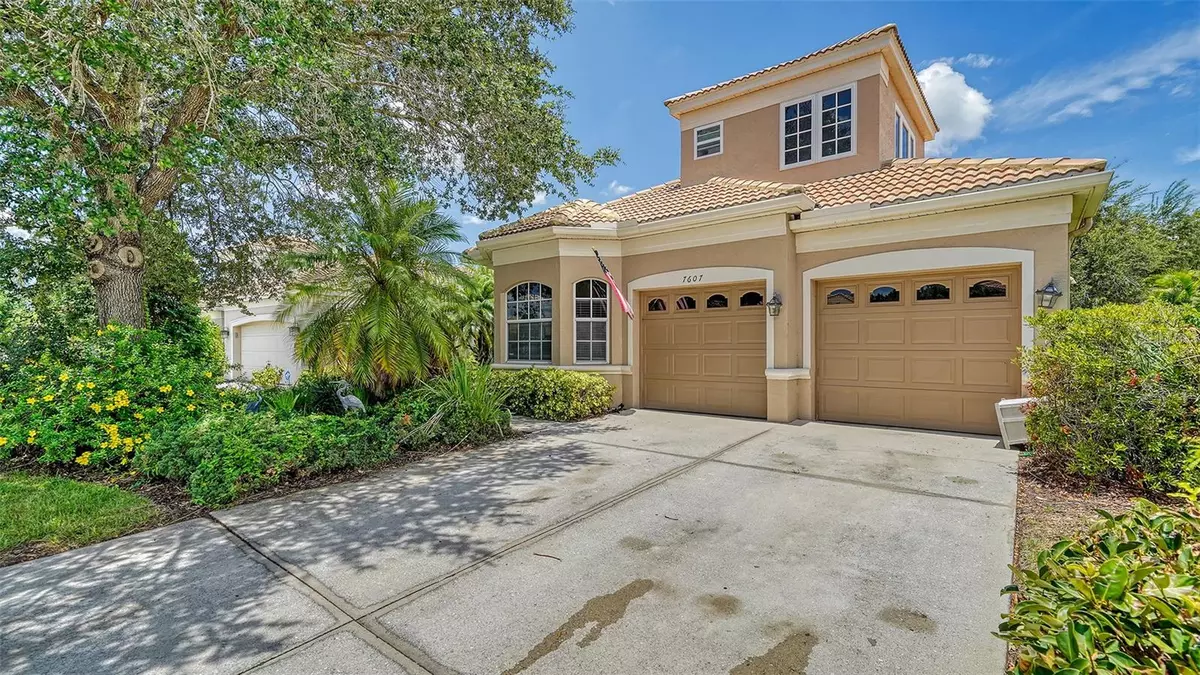
7607 BIRDS EYE TER Bradenton, FL 34203
3 Beds
2 Baths
1,650 SqFt
UPDATED:
09/26/2024 01:35 AM
Key Details
Property Type Single Family Home
Sub Type Single Family Residence
Listing Status Active
Purchase Type For Sale
Square Footage 1,650 sqft
Price per Sqft $281
Subdivision Tara Ph Iii Subphase F Unit Ii
MLS Listing ID A4612111
Bedrooms 3
Full Baths 2
HOA Fees $140/mo
HOA Y/N Yes
Originating Board Stellar MLS
Year Built 2005
Annual Tax Amount $7,182
Lot Size 5,662 Sqft
Acres 0.13
Property Description
The open-concept layout seamlessly integrates the main living areas, creating a warm and inviting atmosphere ideal for daily living and entertaining. The primary bedroom and additional guest bedrooms are conveniently located on the main level, offering comfortable and practical living arrangements.
The heart of the home, the well-appointed kitchen, boasts a functional layout with ample cabinetry and countertop space. The eat-in cafe and breakfast bar provide versatile dining options, while the neutral-toned cabinetry and solid surface countertops contribute to the home's contemporary style.
Upstairs, a versatile loft or flex space offers a multitude of possibilities, whether you envision an office, media room, or a private retreat. The cozy, covered, and screen-enclosed lanai, along with the generous yard, provide ample opportunities for outdoor relaxation and recreation.
Situated in a well-established neighborhood, this home offers convenient access to a variety of amenities, including proximity to downtown Sarasota, Bradenton, Lakewood Ranch, and University Town Center. Whether you're seeking a primary residence, a vacation getaway, or an investment opportunity, this property presents an enticing option to consider.
Location
State FL
County Manatee
Community Tara Ph Iii Subphase F Unit Ii
Zoning PDR/WP
Interior
Interior Features Ceiling Fans(s), Eat-in Kitchen, Open Floorplan, Primary Bedroom Main Floor, Thermostat, Walk-In Closet(s)
Heating Central
Cooling Central Air
Flooring Carpet, Ceramic Tile
Fireplace false
Appliance Dishwasher, Disposal, Dryer, Electric Water Heater, Microwave, Range, Refrigerator, Washer
Laundry Laundry Room
Exterior
Exterior Feature Hurricane Shutters, Irrigation System, Sliding Doors
Garage Spaces 2.0
Community Features Clubhouse, Deed Restrictions, Golf, Pool
Utilities Available Cable Available, Cable Connected, Electricity Connected, Phone Available, Public, Underground Utilities, Water Connected
Amenities Available Cable TV, Clubhouse, Pool
Waterfront false
View Park/Greenbelt
Roof Type Tile
Attached Garage true
Garage true
Private Pool No
Building
Lot Description Landscaped
Entry Level Two
Foundation Slab
Lot Size Range 0 to less than 1/4
Sewer Public Sewer
Water Public
Structure Type Concrete,Stucco
New Construction false
Others
Pets Allowed Yes
HOA Fee Include Common Area Taxes,Pool,Escrow Reserves Fund,Fidelity Bond,Insurance,Management
Senior Community No
Ownership Fee Simple
Monthly Total Fees $222
Acceptable Financing Cash, Conventional, FHA, VA Loan
Membership Fee Required Required
Listing Terms Cash, Conventional, FHA, VA Loan
Special Listing Condition None







