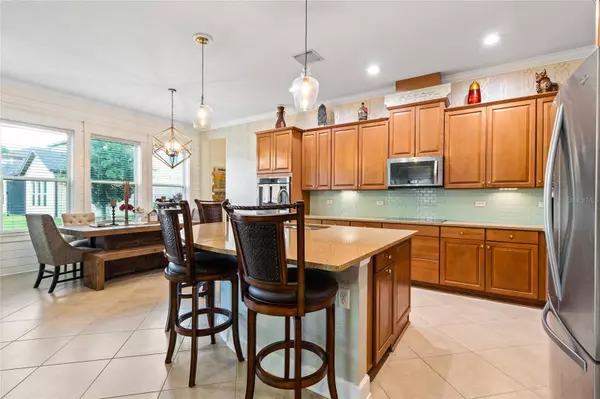
750 116TH CT NE Bradenton, FL 34212
5 Beds
4 Baths
3,276 SqFt
UPDATED:
11/04/2024 08:54 PM
Key Details
Property Type Single Family Home
Sub Type Single Family Residence
Listing Status Active
Purchase Type For Sale
Square Footage 3,276 sqft
Price per Sqft $202
Subdivision Raven Crest
MLS Listing ID A4612963
Bedrooms 5
Full Baths 4
HOA Fees $165/mo
HOA Y/N Yes
Originating Board Stellar MLS
Year Built 2015
Annual Tax Amount $7,454
Lot Size 8,276 Sqft
Acres 0.19
Property Description
Experience the perfect blend of modern updates and classic charm in this exquisite Raven Crest home. Don’t miss the opportunity to make it yours!
Location
State FL
County Manatee
Community Raven Crest
Zoning PDR
Direction NE
Interior
Interior Features Crown Molding, Eat-in Kitchen, High Ceilings, Kitchen/Family Room Combo, Open Floorplan, Split Bedroom, Walk-In Closet(s)
Heating Central
Cooling Central Air
Flooring Carpet, Ceramic Tile, Laminate
Fireplace false
Appliance Built-In Oven, Dishwasher, Microwave, Refrigerator
Laundry Inside, Laundry Room
Exterior
Exterior Feature Sidewalk
Garage Spaces 2.0
Community Features Sidewalks
Utilities Available Electricity Available, Sewer Available, Water Available
Waterfront false
View Y/N Yes
View Water
Roof Type Shingle
Attached Garage true
Garage true
Private Pool No
Building
Lot Description Sidewalk
Entry Level Two
Foundation Slab
Lot Size Range 0 to less than 1/4
Sewer Public Sewer
Water Public
Structure Type Stucco
New Construction false
Others
Pets Allowed Cats OK, Dogs OK
Senior Community No
Ownership Fee Simple
Monthly Total Fees $165
Acceptable Financing Cash, Conventional, FHA, VA Loan
Membership Fee Required Required
Listing Terms Cash, Conventional, FHA, VA Loan
Special Listing Condition None







