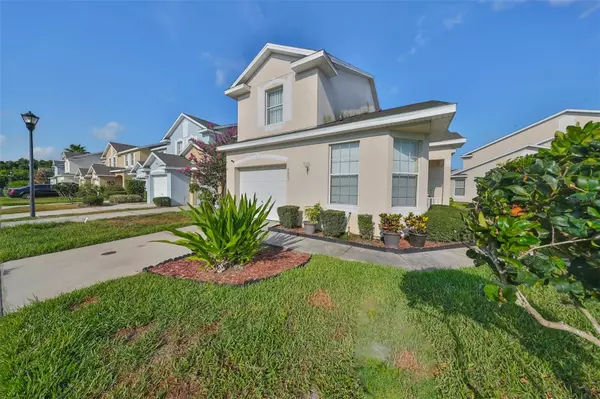
9803 CARLSDALE DR Riverview, FL 33578
3 Beds
3 Baths
1,565 SqFt
UPDATED:
10/31/2024 01:03 AM
Key Details
Property Type Townhouse
Sub Type Townhouse
Listing Status Active
Purchase Type For Sale
Square Footage 1,565 sqft
Price per Sqft $172
Subdivision Villages Of Bloomingdale - Pha
MLS Listing ID T3530436
Bedrooms 3
Full Baths 2
Half Baths 1
HOA Fees $134/mo
HOA Y/N Yes
Originating Board Stellar MLS
Year Built 2006
Annual Tax Amount $4,268
Lot Size 4,791 Sqft
Acres 0.11
Property Description
Interior Design: The color scheme and atmosphere inside create a cozy and inviting feel. This is so important for feeling at home and relaxed.
Accessibility: Having the owner retreat (bedroom) on the first floor is a thoughtful feature, especially for anyone with mobility issues. It allows for easy movement throughout the house without having to navigate stairs frequently.
Natural Light: Plenty of windows ensure that the space is bright and airy, which can uplift the mood and create a more spacious feel.
Recent Upgrades: Roof replaced in July of 2023 .Kitchen appliances bought /replaced in 2022.
Chandeliers in the kitchen, eating area, as well as the dining area were installed/replaced in 2022 along with ceiling fan in owner retreat(bedroom),
Don't miss these features: Oversize corner end unit with garage. Playground, clubhouse ,fitness center
and community pool.
Check this place out soon!!
Location
State FL
County Hillsborough
Community Villages Of Bloomingdale - Pha
Zoning PD
Interior
Interior Features Ceiling Fans(s), Eat-in Kitchen, High Ceilings, Living Room/Dining Room Combo, Primary Bedroom Main Floor, Walk-In Closet(s), Window Treatments
Heating Central
Cooling Central Air
Flooring Carpet, Ceramic Tile
Furnishings Unfurnished
Fireplace false
Appliance Dishwasher, Dryer, Range, Refrigerator, Washer
Laundry Inside
Exterior
Exterior Feature Lighting, Private Mailbox, Sidewalk, Sliding Doors
Garage Driveway, Garage Door Opener, Guest
Garage Spaces 1.0
Community Features Community Mailbox, Fitness Center, Playground, Pool
Utilities Available BB/HS Internet Available, Cable Connected, Electricity Available, Electricity Connected, Phone Available, Public, Sewer Connected, Street Lights, Water Connected
Amenities Available Clubhouse, Fitness Center, Gated, Pool, Vehicle Restrictions
Waterfront false
Roof Type Shingle
Parking Type Driveway, Garage Door Opener, Guest
Attached Garage true
Garage true
Private Pool No
Building
Lot Description Corner Lot, In County, Landscaped, Paved
Entry Level Two
Foundation Slab
Lot Size Range 0 to less than 1/4
Sewer Public Sewer
Water Public
Architectural Style Ranch
Structure Type Block,Stucco
New Construction false
Others
Pets Allowed Breed Restrictions
HOA Fee Include Pool,Maintenance Structure,Maintenance Grounds,Recreational Facilities,Sewer,Water
Senior Community No
Ownership Fee Simple
Monthly Total Fees $313
Acceptable Financing Cash, Conventional, FHA, VA Loan
Membership Fee Required Required
Listing Terms Cash, Conventional, FHA, VA Loan
Special Listing Condition None







