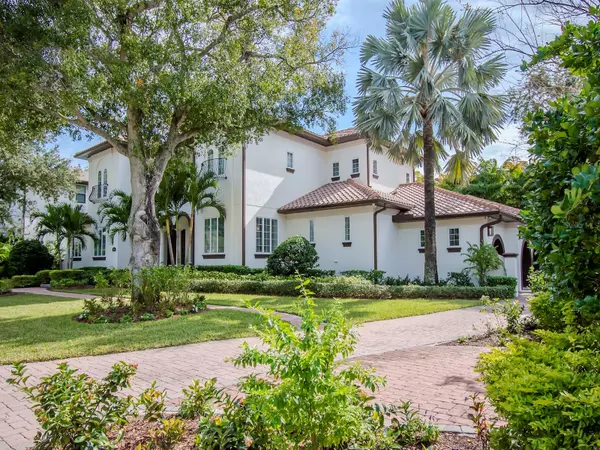
4818 W SAN RAFAEL ST Tampa, FL 33629
4 Beds
4 Baths
4,701 SqFt
UPDATED:
09/30/2024 07:25 PM
Key Details
Property Type Single Family Home
Sub Type Single Family Residence
Listing Status Active
Purchase Type For Sale
Square Footage 4,701 sqft
Price per Sqft $670
Subdivision Henderson Beach
MLS Listing ID T3496615
Bedrooms 4
Full Baths 3
Half Baths 1
HOA Y/N No
Originating Board Stellar MLS
Year Built 2008
Annual Tax Amount $31,509
Lot Size 0.370 Acres
Acres 0.37
Lot Dimensions 122x130
Property Description
Many luxury-level upgrades and renovations have taken place in recent years and a full listing is attached or available. The floor plan seamlessly connects the living spaces, creating an inviting ambiance for both intimate gatherings and grand entertaining. The gourmet kitchen is a culinary haven, featuring high-end appliances, custom cabinetry, marble backsplash, accent lighting and a central island that overlook the family room and dining area. A redesign of the family room has seamlessly connected the outdoor and indoor spaces by transforming the walls into oversized sliding glass doors. Natural light pours through to family room, dining area and kitchen providing an amazing view of all outdoor features and entertainment areas. The home's four bedrooms are generously sized, each offering serene views of the water or lush surroundings. The master suite is a sanctuary of indulgence, complete with a private balcony, a new closet remodel and new spa-like ensuite bath. The master bathroom is a page out of a designer’s magazine and the floor-to-ceiling marble enhances the spa experience along with the open shower and large soaking tub. The outdoor living space is a true oasis, featuring a brand-new pool surrounded by a travertine patio. The heated, saltwater pool and spa has a spill over ledge, bubblers, gas fireplace and all the luxury items to transport you into a resort-like atmosphere. Enjoy breathtaking sunsets from the covered terrace, where you can entertain guests or simply relax in the embrace of the gentle sea breeze. A private dock extends into the canal waterfront, providing easy access (recently dredged/year-round access) for boating and water activities. The garage offers two full spaces and additional space for your golf cart, ensuring convenience and security along with plenty of storage space. With meticulous attention to detail, the Mediterranean-style masterpiece is not just a home but a lifestyle statement—a sanctuary where luxury and coastal living converge in perfect harmony. This South Tampa, luxury waterfront home is located conveniently to Tampa International Airport; a multitude of Tampa’s best dining and shopping venues; Downtown Tampa; Channelside District; Raymond James Stadium; the bay bridges to the beach; and I-275 and I-4.
Location
State FL
County Hillsborough
Community Henderson Beach
Zoning RS-75
Rooms
Other Rooms Bonus Room, Breakfast Room Separate, Den/Library/Office, Family Room, Formal Dining Room Separate, Formal Living Room Separate, Inside Utility
Interior
Interior Features Ceiling Fans(s), Coffered Ceiling(s), Crown Molding, Dry Bar, Eat-in Kitchen, Kitchen/Family Room Combo, Solid Surface Counters, Solid Wood Cabinets, Split Bedroom, Stone Counters, Window Treatments
Heating Central
Cooling Central Air, Zoned
Flooring Brick, Laminate, Tile
Furnishings Unfurnished
Fireplace false
Appliance Built-In Oven, Cooktop, Dishwasher, Disposal, Dryer, Electric Water Heater, Exhaust Fan, Microwave, Range Hood, Refrigerator, Washer
Laundry Inside, Laundry Room
Exterior
Exterior Feature Balcony, Courtyard, French Doors, Irrigation System, Lighting, Outdoor Kitchen, Sliding Doors, Sprinkler Metered, Storage
Garage Circular Driveway, Driveway, Garage Door Opener, Garage Faces Side, Golf Cart Garage, Ground Level, Oversized
Garage Spaces 2.0
Fence Masonry, Other, Vinyl
Pool Fiber Optic Lighting, Heated, In Ground, Lighting, Salt Water, Self Cleaning, Tile
Utilities Available Cable Connected, Electricity Connected, Fire Hydrant, Natural Gas Available, Sprinkler Meter, Street Lights, Water Connected
Waterfront true
Waterfront Description Canal - Saltwater
View Y/N Yes
Water Access Yes
Water Access Desc Bay/Harbor,Canal - Saltwater
View Garden, Water
Roof Type Tile
Porch Covered, Front Porch, Patio, Rear Porch, Side Porch, Wrap Around
Parking Type Circular Driveway, Driveway, Garage Door Opener, Garage Faces Side, Golf Cart Garage, Ground Level, Oversized
Attached Garage true
Garage true
Private Pool Yes
Building
Lot Description Corner Lot, Flood Insurance Required, FloodZone, City Limits, In County
Entry Level Two
Foundation Block, Pillar/Post/Pier, Slab
Lot Size Range 1/4 to less than 1/2
Sewer Public Sewer
Water Public
Architectural Style Contemporary, Mediterranean
Structure Type Stucco,Wood Frame
New Construction false
Schools
Elementary Schools Dale Mabry Elementary-Hb
Middle Schools Coleman-Hb
High Schools Plant-Hb
Others
Pets Allowed Yes
Senior Community No
Ownership Fee Simple
Acceptable Financing Cash, Conventional
Listing Terms Cash, Conventional
Special Listing Condition None







