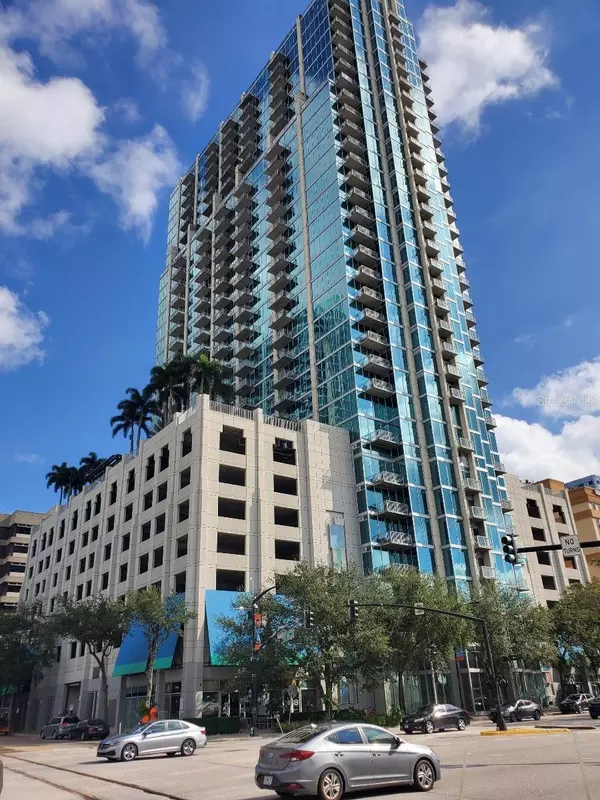
777 N ASHLEY DR #1103 Tampa, FL 33602
2 Beds
2 Baths
1,157 SqFt
UPDATED:
10/16/2024 12:10 AM
Key Details
Property Type Condo
Sub Type Condominium
Listing Status Active
Purchase Type For Sale
Square Footage 1,157 sqft
Price per Sqft $691
Subdivision Skypoint A Condo
MLS Listing ID T3487212
Bedrooms 2
Full Baths 2
Condo Fees $1,112
HOA Y/N No
Originating Board Stellar MLS
Year Built 2007
Annual Tax Amount $10,667
Property Description
This unit gets a birds-eye view of all park entertainment/concerts/The University of Tampa (a distinguished facility with over 9000 students from 133 countries ranked the best of the best by high ranked publications) and activities including parts of Gasparilla. View of the Riverwalk and river, walking distance to the Straz Center, John F Germany Public Library, Glazer Children's Museum, Curtis Hixon Waterfront Park, Kiley Garden, Malios Prim Steakhouse, Tampa Theatre, Tampa Pizza Company, Peterbrooke Chocolatier (Always a need for access to outstanding chocolate), Taps Restaurant Bar and Grill, Street Crust Artisan Cookery, Farmacy Vegan Kitchen and Bakery, Paddy Wagon Irish Pub, Haiku, Starbuck's (ofcourse), Sweet Mama's Ice Cream, Edden Ultra Lounge and Night Club, Multiple high end hotels, and the list goes on. You are close to everything you need including the number one hospital for care and surgery, Tampa General hospital. They come from all over the world to get medical care. Tampa is an openly inviting community where all are welcome and celebrated. The multifariousness of Tampa's attractive nature allows for bold and genuine expression of each individuals offering.
Condo is vacant, professionally cleaned, and ready to move into.
Location
State FL
County Hillsborough
Community Skypoint A Condo
Zoning CBD-2
Interior
Interior Features Built-in Features, Ceiling Fans(s), Elevator, Kitchen/Family Room Combo, Stone Counters, Walk-In Closet(s)
Heating Central
Cooling Central Air
Flooring Luxury Vinyl, Tile, Slate
Fireplace false
Appliance Dishwasher, Dryer, Microwave, Range, Refrigerator, Washer
Exterior
Exterior Feature Awning(s), Balcony, Garden, Lighting, Outdoor Grill, Outdoor Kitchen, Outdoor Shower, Sidewalk
Garage Spaces 2.0
Pool Deck, Gunite, In Ground, Lighting, Other
Community Features Association Recreation - Owned, Buyer Approval Required, Clubhouse, Deed Restrictions, Fitness Center, Gated Community - Guard, Park, Pool
Utilities Available Cable Available, Electricity Connected, Public, Water Connected
Waterfront false
View Y/N Yes
View City, Park/Greenbelt, Water
Roof Type Metal,Other
Attached Garage true
Garage true
Private Pool No
Building
Lot Description City Limits
Story 1
Entry Level One
Foundation Block, Slab
Sewer Public Sewer
Water Public
Structure Type Block,Metal Frame
New Construction false
Others
Pets Allowed Breed Restrictions, Yes
HOA Fee Include Guard - 24 Hour,Pool,Maintenance Structure,Maintenance Grounds,Maintenance,Management,Pest Control,Recreational Facilities,Security
Senior Community No
Ownership Condominium
Monthly Total Fees $1, 112
Acceptable Financing Cash, Conventional, FHA
Membership Fee Required Required
Listing Terms Cash, Conventional, FHA
Special Listing Condition None







