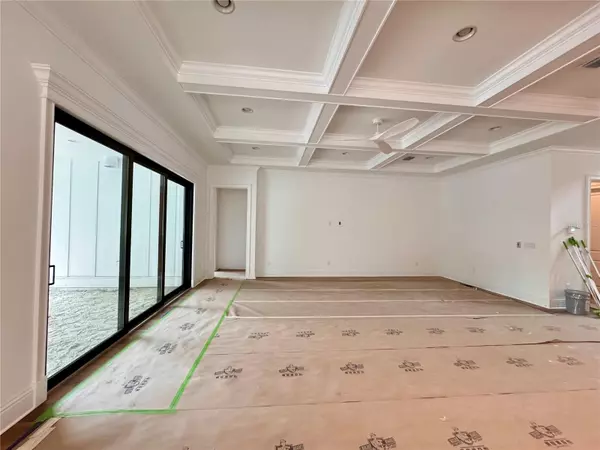
3908 DE LEON ST W Tampa, FL 33609
5 Beds
6 Baths
4,116 SqFt
UPDATED:
10/17/2024 01:35 AM
Key Details
Property Type Single Family Home
Sub Type Single Family Residence
Listing Status Pending
Purchase Type For Sale
Square Footage 4,116 sqft
Price per Sqft $522
Subdivision 3Mb | Bon Air Resubdivision Blocks 21 And 22
MLS Listing ID T3437884
Bedrooms 5
Full Baths 5
Half Baths 1
HOA Y/N No
Originating Board Stellar MLS
Year Built 2024
Annual Tax Amount $1,044
Lot Size 7,840 Sqft
Acres 0.18
Lot Dimensions 60x131
Property Description
Retreat to the sumptuous master suite, a sanctuary of tranquility adorned with lavish amenities including a spa-like ensuite bathroom and generous walk-in closets. Each additional bedroom boasts its own ensuite bath, providing unparalleled comfort and privacy for family members and guests alike. Embrace the Florida lifestyle outdoors, where a private oasis awaits. Lounge by the sparkling pool, take a refreshing dip on a hot summer day, or dine al fresco in the outdoor kitchen while enjoying the gentle breeze and lush landscaping that surrounds you. Conveniently located 15 mins to Tampa Airport and Downtown Tampa, one block away from Trader Joe’s, and easy access to the city's finest dining, shopping, and entertainment destinations. Lot size 60x131 - NOT IN FLOOD ZONE!!
Call to schedule your private showing today! Seller is offering buyer concessions, reach out to listing agent for details.
Location
State FL
County Hillsborough
Community 3Mb | Bon Air Resubdivision Blocks 21 And 22
Zoning RS60
Direction W
Interior
Interior Features Ceiling Fans(s), Crown Molding, High Ceilings, Open Floorplan, Walk-In Closet(s)
Heating Central
Cooling Central Air
Flooring Hardwood
Fireplace false
Appliance Built-In Oven, Dishwasher, Disposal, Dryer, Microwave, Range, Range Hood, Refrigerator
Exterior
Exterior Feature French Doors
Garage Spaces 3.0
Pool In Ground
Utilities Available Public
Waterfront false
Roof Type Metal,Shingle
Attached Garage true
Garage true
Private Pool Yes
Building
Entry Level Two
Foundation Slab
Lot Size Range 0 to less than 1/4
Builder Name Mobley Homes Custom LLC
Sewer Public Sewer
Water Public
Structure Type Block,Wood Frame
New Construction true
Schools
Elementary Schools Grady-Hb
Middle Schools Coleman-Hb
High Schools Plant-Hb
Others
Senior Community No
Ownership Fee Simple
Acceptable Financing Cash, Conventional, VA Loan
Listing Terms Cash, Conventional, VA Loan
Special Listing Condition None







